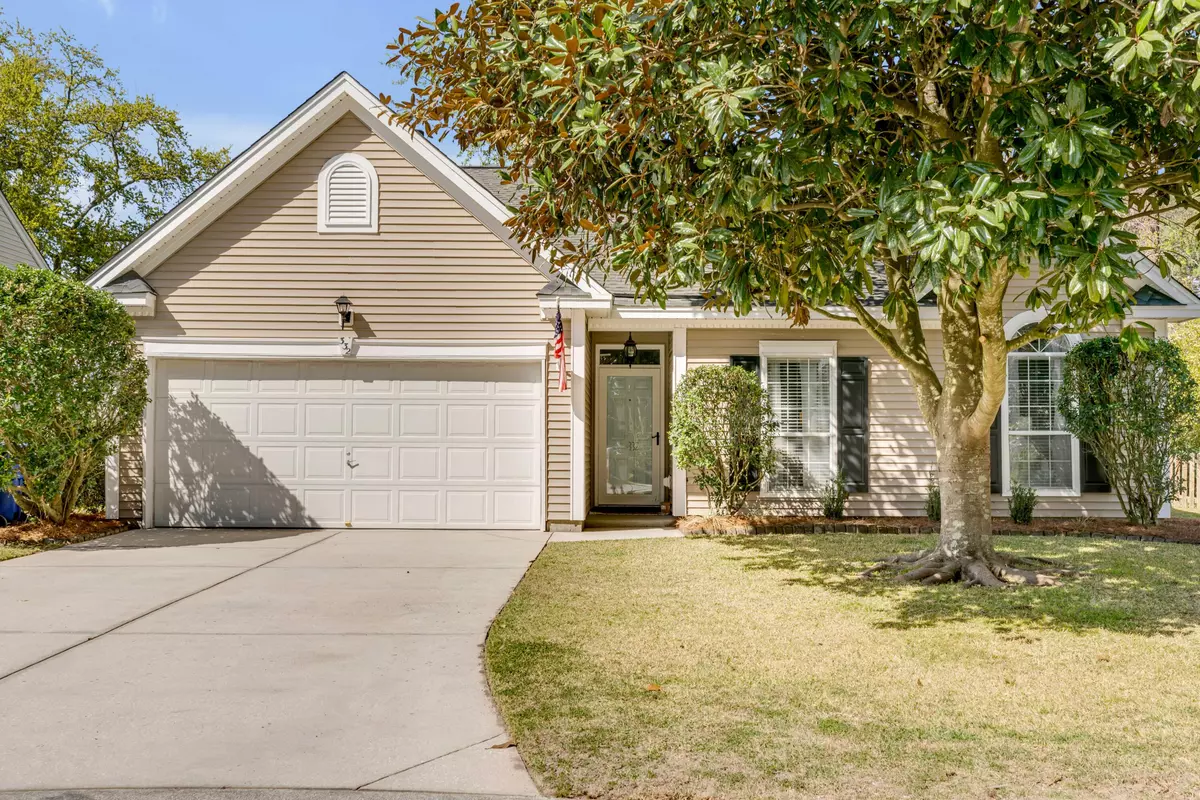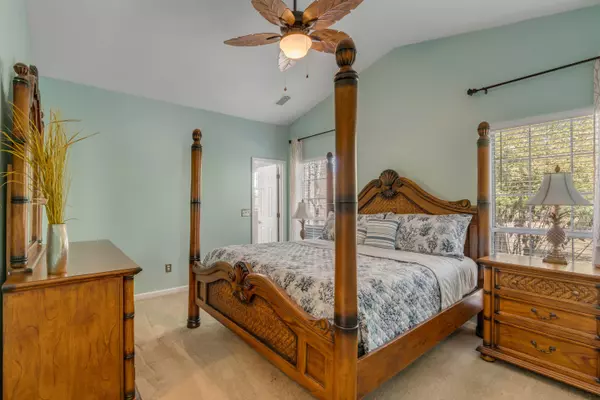Bought with EXP Realty LLC
$540,000
$500,000
8.0%For more information regarding the value of a property, please contact us for a free consultation.
332 Fern House Walk Mount Pleasant, SC 29464
3 Beds
2 Baths
1,403 SqFt
Key Details
Sold Price $540,000
Property Type Single Family Home
Sub Type Single Family Detached
Listing Status Sold
Purchase Type For Sale
Square Footage 1,403 sqft
Price per Sqft $384
Subdivision Belle Hall
MLS Listing ID 22009751
Sold Date 05/25/22
Bedrooms 3
Full Baths 2
Year Built 1996
Lot Size 8,276 Sqft
Acres 0.19
Property Description
Welcome Home to 332 Fern House Walk! Charming one-story Home in the highly desired neighborhood of Belle Hall. This well-maintained 3 Bedroom 2 Full Bathroom Home is perfectly positioned in a quiet cul-de-sac. Upon entering you will be welcomed by an open living space that leads right into the bright kitchen with updated stainless steel appliances. Through the kitchen is a back door leading out to a large, fenced in backyard perfect for entertaining! New light fixtures throughout the entire home and new flooring throughout the living room, kitchen, dining area and hallways. Master bathroom includes a double vanity, standalone shower, as well as a separate soaking tub. New HVAC installed in 2020. Close proximity to shopping centers, beaches, and downtown. What more could you ask for?
Location
State SC
County Charleston
Area 42 - Mt Pleasant S Of Iop Connector
Region The Courtyard
City Region The Courtyard
Rooms
Primary Bedroom Level Lower
Master Bedroom Lower Ceiling Fan(s), Garden Tub/Shower, Walk-In Closet(s)
Interior
Interior Features Ceiling - Cathedral/Vaulted, Garden Tub/Shower, Walk-In Closet(s), Ceiling Fan(s), Eat-in Kitchen, Formal Living, Entrance Foyer
Heating Electric, Heat Pump
Cooling Central Air
Flooring Ceramic Tile
Fireplaces Number 1
Fireplaces Type Gas Connection, One
Exterior
Garage Spaces 2.0
Fence Fence - Wooden Enclosed
Community Features Clubhouse, Park, Pool, Tennis Court(s), Walk/Jog Trails
Utilities Available Dominion Energy, Mt. P. W/S Comm
Porch Patio, Front Porch
Total Parking Spaces 2
Building
Lot Description 0 - .5 Acre, Cul-De-Sac, Level
Story 1
Foundation Slab
Sewer Public Sewer
Water Public
Architectural Style Ranch
Level or Stories One
Structure Type Vinyl Siding
New Construction No
Schools
Elementary Schools Belle Hall
Middle Schools Laing
High Schools Lucy Beckham
Others
Financing Cash, Conventional, FHA, VA Loan
Read Less
Want to know what your home might be worth? Contact us for a FREE valuation!

Our team is ready to help you sell your home for the highest possible price ASAP





